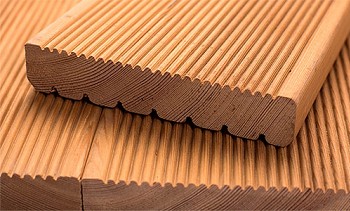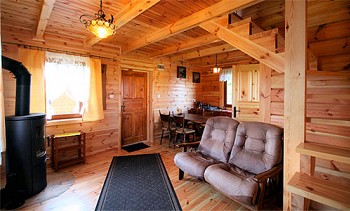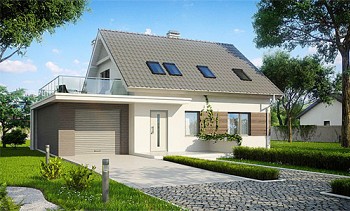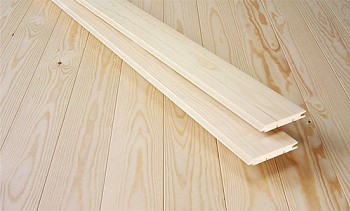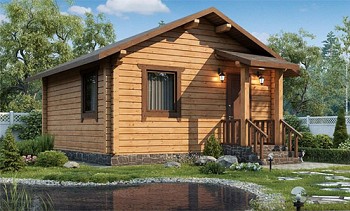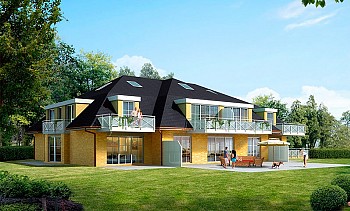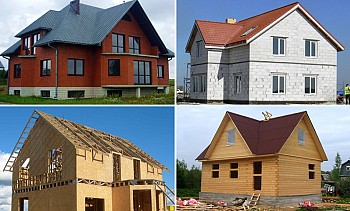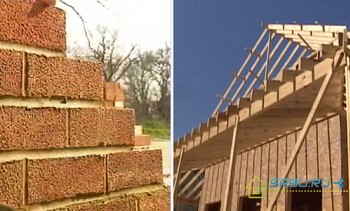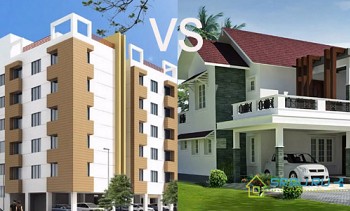Wooden housing in the private sector is gaining popularity again after decades of unconditional dominance of bricks. In this case, a combination of the newest and most ancient technologies occurs, as well as some competition between them. This competition raises the question of which is better - a house made of timber or frame?
These two technologies differ very much, the only thing that seriously unites them is the main material - wood. Comparison and analysis of the differences between the two methods of construction is devoted to this article.
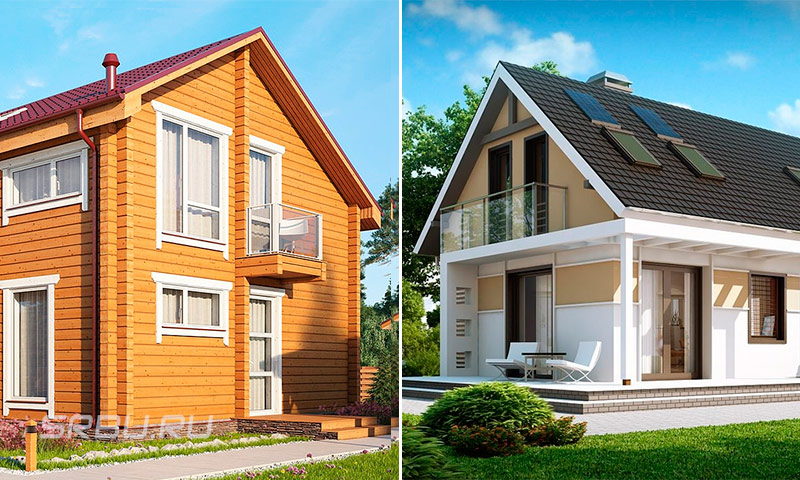
Content:
Briefly about the technologies for building a log house and frame
Both types of buildings are based on the same raw materials - wood. There are even similarities in the form of materials. Both there and there, the main structural material is a beam. But then the differences begin.
Log house
A house made of timber is a building erected using the log house technology. That is, this is a modernized version of the chopped hut. For the construction of using timber of different types:

Sawn, rectangular cross section.

Profiled.

Glued.
Corner joints and cuttings are made on the basis of the same principles as in any log house. Interventional connections are also traditionally done, although screw ties or special fasteners with spring blocks compensating for shrinkage can be used here.
For construction, a beam with a width of 100, 150, 200 mm is used. This size determines the thickness of the walls. There are no fundamental differences between different material options, but it is worth mentioning glued timber separately. It is made of well-dried wood by gluing together finer lamellas.
One of the features of the chopped hut is shrinkage, lasting from several months to a year or two. The installation of windows and doors, final finishing is done either after shrinkage is completed, or using special techniques that compensate for changes in the height of the walls. The time required to stabilize the log house greatly affects the time it takes to complete the construction.

Frame
In frame construction, the box of the house is a spatial structure of racks, horizontal and diagonal ties. The material consumption of the frame is several times lower than the log house, but its design and construction makes more stringent requirements for the quality of the project and the qualifications of builders.
The voids in the frame are filled with insulating materials, and the outer and inner surfaces are formed by sheathing from various materials - OSB, lining, blockhouse, drywall, siding.
The building frame is assembled from square bars, which are often called boards because of the large difference between thickness and width. The most commonly used cross section is 50x150 mm. The width of the boards determines the thickness of the walls of the frame.

Simplicity and speed of construction
Putting a log house is much easier than assembling a quality frame. For this, relatively simple skills and the same simple tools are enough. Of course, today during construction no one manages with one ax, but this is possible in principle.
As a rule, chopped walls are not covered by any cladding. The beam itself forms the interior and exterior of the house. This is also one of the factors that reduce the complexity of construction and reduce its time.
The frame is a much more complex structure, requiring careful calculations in the design and accuracy in the assembly.All parts must correspond exactly to each other, and the attachment points must ensure their rigid fixation.
In addition to the “skeleton” itself, structural and decorative cladding is mounted in the frame house, insulation and a vapor barrier are laid. All this takes time, appropriate tools and qualifications of performers.
If, when choosing between a beam and a frame, priority is given to simplicity of construction, then it is worth choosing a beam. Such a house is easier to build and erects faster, except for the waiting time for shrinkage. It almost does not require finishing, the timber is only sanded and coated with a protective varnish. The frame also requires the use of many additional materials, including finishing.
Strength and durability
In terms of strength, it is hardly possible to give an unambiguous answer, true for all cases. If a house is being built, simple in design, with a small number of openings, then it is easier to provide strength during the erection of timber. Recall that the assembly of the frame requires higher qualifications and accuracy in the work.
If you need to build a building from a beam with a complex layout, with arched passages, a large number of wide windows, then the advantage of the beam is greatly reduced. Here the fact is that with an increase in complexity, the number of parts that do not end with a corner or end cut increases. Such loose ends weaken the walls despite using vertical ties between the crowns.

The frame can have any complexity without losing both the bearing capacity and horizontal stiffness. The only indisputable advantage of a log house in this regard is its mass. A more massive structure should be more resistant to wind loads. But the real result is very much dependent on many factors.
On the durability of chopped and frame houses, you can also expect the same results. There are examples of buildings of both types that have stood for more than a century. However, there is no unity in existing building codes in this regard.
According to departmental building standards BCH 58-88 (p), any wooden walls must stand before major repairs for at least 30 years.
According to STO 00044807-001-2006, the service life before overhaul of chopped walls is 50 years, and frame walls - 20. However, the same document determines the estimated life of wooden walls of any design in 50 years.
If you average these data and take into account reviews of the operation of houses, the advantage in this section should be given to a house made of timber.
Operating costs
The cost of operating a building is affected by both ease of repair and the frequency of necessary maintenance, and the number of works carried out during maintenance. One of the most important factors affecting the frequency of repairs is the protection of structures from biological damage.
A timber house does not have (as a rule) external cladding, and therefore the likelihood of infection of wood with rot is quite high. The frame is completely protected from precipitation, and with the correct installation of the "cake" of the wall - and from moisture coming from inside the premises. The lack of dampness reduces the likelihood of infection of wooden parts to zero.

In terms of protection from insects, it is difficult to make an unambiguous comparison, but given the fact that the inter-crown joints of the log house can serve as a natural and affordable refuge for them, and the skin of the frame is at least an unreliable, but still an obstacle, the frame structure should be considered more protected.
A house made of timber is larger than a frame one, it is damaged by rot, fungus and insects.
The frame structure on both sides is covered by a casing, and even inspecting it is quite laborious. The walls of the timber house are open and available both for inspection and for any treatment. This is a great advantage. However, given that open wood requires frequent maintenance, while protected wood hardly needs it, this advantage no longer seems too valuable.
Modern materials are used for exterior and interior decoration of the frame house, the frame itself is better protected from any negative influences. Due to these factors, the total cost of operating a frame structure is practically the same as the cost for a brick building.
In operation, the frame house is more unpretentious than timber. Therefore, when comparing what to choose, a skeleton or timber according to this parameter, the advantage remains with the skeleton.
Warmest house
You can often hear or read the statement that wood is a warm material. This is one of the reasons for a wooden house. Bringing it, they usually mean a blockhouse made of timber. The assessment of the “warmth” of a house is quite simple, thanks to the clear characteristics for each material.
Let me remind you that the voids of the frame are filled with heat-insulating material, most often with mineral wool or polystyrene.

Mineral wool with a density of 50-80 kg / m3 at a thickness of 200 mm it has a heat transfer resistance of 4.4 m² · ° C / W. Pine timber with a thickness of 200 mm - about 1.6 m² · ° C / W. The difference is about 2.5 times.
That is, a frame wall insulated with mineral wool protects from the cold much better than a wall made only of wood. Even taking into account the fact that part of the internal volume of the frame is occupied by the same wood, the frame house is much warmer than the timber.
The heat transfer resistance of the timber walls does not meet either modern thermal efficiency requirements or sanitary standards for residential premises. The frame structure initially provides for high-quality insulation and does not limit it in any way. On this, the question of which house is better for permanent residence, frame or timber, can be considered resolved.
Fire safety
Fire hazard or building safety is a complex characteristic that takes into account a large number of factors and parameters.
Among them:
- combustibility of the materials used;
- features of the use of materials in structures of various types;
- fireproof processing of materials;
- type of surface cladding.
Both frame and timber houses are made of combustible material - wood, which means that they are potentially fire hazard. The difference between a frame house is that it is easy to introduce materials in its design that prevent fire and the spread of fire. First of all, this is mineral wool and drywall. Drywall cladding protects the wood from fire, mineral wool inhibits its spread along the walls. Beam walls do not have such protection, and therefore, any contact with fire is more dangerous for them.
To increase the degree of fire resistance, the frame structure provides more opportunities than a log house made of timber.
Environmental friendliness
It is believed that in terms of environmental friendliness the frame house is inferior to the timber. The biggest complaint is the use of formaldehyde-containing OSB in the frame structure. Formaldehyde is also in mineral wool, which insulates the walls.

Timber felling is built from natural wood and is therefore considered more environmentally friendly. Unless, some doubts cause glued beams. But even in such a house formaldehyde-containing materials can be used. For example, a subfloor from OSB, insulation of the attic floor or a combined roof of the attic.
The influence of these materials in their modern design is minimal, and can be further reduced by structural measures and detoxifying coatings. But it exists, and affects the overall assessment of environmental safety.
Given the fact that in the interior there is probably furniture made of chipboard, laminate flooring or other modern materials, the question of the environmental friendliness of the building structure itself becomes not so relevant. But nevertheless, in this section we will award a conditional victory “on points” to a house from a bar.
Architecture
The log house technology allows you to build buildings with a rather interesting architecture - real towers. Architecture, appearance, and interior are the main factors that make chopped houses valuable.In fact, they look very attractive, stylish, unusual. For this, their owners are ready to put up with some technology flaws.

A frame house looks no more unusual than any brick building. But this technology has more flexibility than cutting from timber. It allows you to create more complex structures, practically does not impose restrictions on the internal layout of the building and its external shape. A skeleton may look like a modern building, like an ancient half-timbered house, and if it is sheathed with a blockhouse, you can not immediately distinguish it from a log house.

The technology of frame construction provides more opportunities for creating architectural forms and internal planning.
Construction cost
The solution of the question, which is better - a frame house or a house made of timber, can not do without a comparative assessment of their value. Price can often seriously affect the assessment of the significance of other characteristics.
The task of assessing value “in general” is greatly complicated by the huge number of options for specific technical, planning and architectural solutions. But you can try to estimate the cost of materials and the amount of different work required for home readiness. Since the roofs, foundations, windows and doors of different houses have the same design, we will only consider the construction and decoration of walls.

Materials for a timber house:
- timber in a volume equal to the volume of the walls;
- interventional seal;
- varnish for wall covering.

Materials for the frame house:
- bars for the frame in the amount of about 10-15% of the total volume of the walls;
- insulation in the amount of about 85-90% of the total volume of the walls;
- external structural cladding, usually OSB-3;
- Exterior finish: putty and facade paint,
- plaster with reinforcing mesh or curtain wall;
- vapor barrier membrane;
- inner lining - drywall, lining or other materials;
- interior decoration: putty, painting, wallpaper, ceramic tiles, etc.
As you can see, the frame needs less wood, but much more than other materials, most of which are not cheaper than a beam of the same volume. From the list of materials you can get an idea of the number of operations required for the complete readiness of the walls. The number of operations shows that the complexity of building a frame house is at least not lower than the complexity of building a log house.
A frame house is more expensive than a timber house due to the use of more expensive materials and more work.
The final comparison of skeletons with timber houses
 |  | |||||||
|---|---|---|---|---|---|---|---|---|
| House of timber | Frame house | |||||||
| Simplicity and speed of construction | Easier and faster in construction, but takes time to shrink. | It is more difficult in construction, but time for shrinkage is not required. | ||||||
| Strength and durability | More strong and durable. | Less strong and durable. | ||||||
| Operating costs | Requires more attention. | Less whimsical. | ||||||
| Heat in the house | Without additional insulation colder than the frame. | Warmer than a timber house. | ||||||
| Fire safety | High fire hazard. | High fire hazard, but more opportunities to increase fire resistance. | ||||||
| Environmental friendliness | More environmentally friendly. | Less environmentally friendly. | ||||||
| Architecture | Limited opportunities. | Ample opportunities. | ||||||
| Cost | Cheaper. | More expensive. | ||||||

