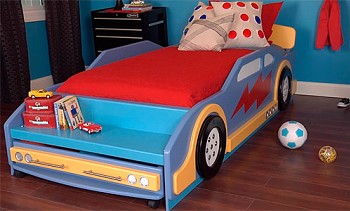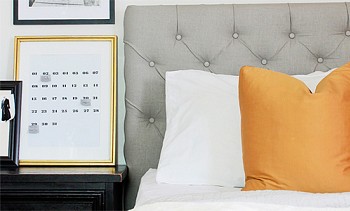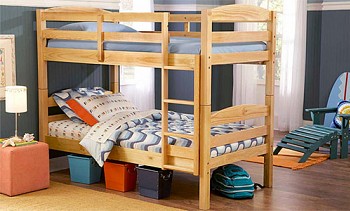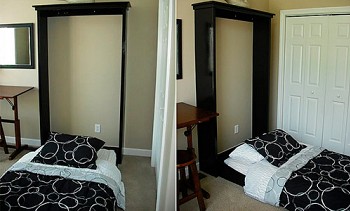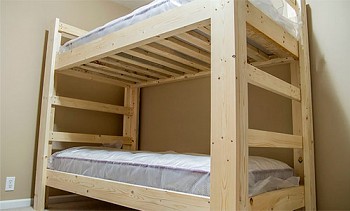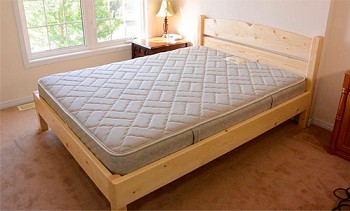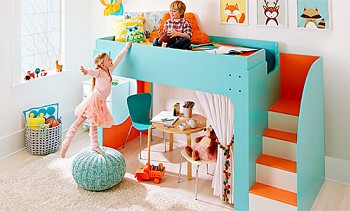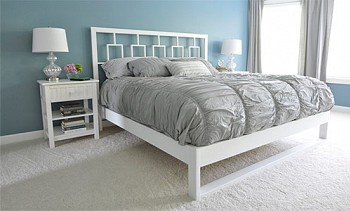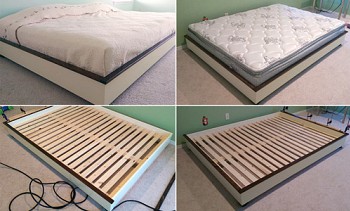Hidden side panels and convenient drawers give this bed an elegant, contemporary look. And thanks to the drawers under the bed, her owner gets a huge amount of usable storage space ... In this article, we will talk about how to make a bed a podium with your own hands.
I built this bed for my teenage daughter. It all started with the fact that I bought her a new mattress with a shape memory effect, which requires a solid foundation. I decided to make as many as six drawers for two reasons. Firstly, to rationally use the space under the bed for storing bedding and other things. Secondly, in order to wean her daughter from pushing all kinds of rubbish under her bed when she is “cleaning” the room.
I had no plans or sketches for work. I acted on the principle of “be what happens” (which, in general, is characteristic of me). I am sure that there are more effective ways to implement such a project using fewer lumber. I’m just inclined to play it safe: every time I really don’t want my creation to once fall apart because of a weak construction ... Muscles are sometimes better than the brain :)

Content:
Step 1: Getting started. Support frame construction
In this article, I will talk about building a podium bed with my own hands literally step by step. I hope that my instruction will be a good help for those who decided to update the furniture in the house on their own. I will talk about what methods I used to create it and what tools I needed for this. I deliberately did not give here the exact dimensions of the individual elements. All sizes can and should be adjusted according to your individual needs - bed height, width, mattress size and number of drawers, etc.
I designed this bed, trying to make it look quite modern with its flat surfaces and straight lines. I wanted the bulk of the bed to rest on a relatively small base, and the side walls as if hanging over it. My bed was designed with a Queen mattress in mind - 150 cm wide and 200 cm long. It was decided to make the distance from the floor to the overhanging walls equal to 12.5 cm.
To achieve these goals, I built a frame 187.5 cm long and 125 cm wide, using 5x10 cm cross-section bars. When the frame was ready, I placed it on my workbench for the convenience of further work. I leveled the frame using wood inserts where needed, and fixed it to the surface of the desktop so that it would not move during operation. No, I did not fasten it with screws to the workbench, I simply glued it ...
Step 2: Making the bed frame
I made a frame divided into two halves. This allows you to disassemble the bed for easy transportation. For the manufacture of the frame, I used 5x10 cm bars and 18 mm plywood, which means that the finished furniture should be very durable and quite heavy. I decided to place drawers in tandem: two large drawers at the foot of the bed and two smaller drawers on each side of it.
I started by preparing the upper rails. The fragment facing the inside of the bed is made a little shorter, and its end is thinned (half the thickness is cut) to make an overlap with plywood, which will continue the remaining length of the bed.To reduce the thickness of the bar, I set the cutting depth of my circular saw to 18 mm, made a series of transverse cuts at a distance of about 3 mm from each other, and then with a hammer and chisel removed the remaining wood and smoothed the surface at the site of the future joint. Of course, it would be easier to use one whole piece of plywood for the entire length of the bed, but I did not want to buy lumber beyond what I already had (left over from previous projects).
Then I sawed the plywood panels of the right size. I cut out one fragment with a width of 75 cm (half the total width of the bed) and a length of 62.5 cm (which corresponds to the depth of the drawers), as well as three fragments of 35x71 cm for vertical side partitions and one - 35x62.5 cm for the back wall.
First, I glued and screwed the back wall to the bottom panel. Then he made cutouts in the side walls for 5x10 cm of bars (upper rails), attached the side walls (partitions between the drawers) to the bottom panel. I placed the floor piece on the base frame and temporarily secured it with two screws. On the inside of the upper guide I overlapped, glued and screwed the corresponding plywood panel. I lifted the opposite end of the upper rail guide with a piece of 5x10 cm of the bar. Then I installed a 5x10 cm crossbeam in place adjacent to the plywood side wall. I screwed the cross member to the side wall, as well as to the upper rails. Then I positioned the outer upper guide and attached it to the cross member. I connected the cross member to the guide at the head of the bed. Instead of a solid plywood panel at the head, I used a 5x10 cm frame, on which I fixed the plywood trim. To prevent splitting of the wood, I drilled guide holes at the ends of the upper rails at the points of attachment of the cross members. In addition, I also attached a 6.25 cm strip of plywood to the side edge of the bottom plywood panel. It will be needed for fixing the cladding panels.
The next action I took was to install a 30 cm strip of plywood on the remaining length of the bed frame. I just needed plywood along the outer edges of the bed to maintain the low edges of the partitions between the drawers. I attached plywood fragments to the bottom of the bottom plywood panel. Then I installed the remaining 5x10 cm cross between the upper rails. I placed them next to the drawer separator panels. Then I set the dividers themselves, which also need to make cutouts for the upper guides. I screwed the dividing panels to the crossbars, as well as to the lower floor panel. I arranged the dividers so that between them there was room for two drawers 50 cm wide. About 32 cm of the space was left at the head of the bed for the bedside table. In the future, I plan to make a 15-20 cm thick backrest at the head, as a result, the place for the bedside table will increase to ~ 50 cm.
It remains to repeat the whole process, as a result of which a second symmetrical half of the bed frame appears.

The result of this step should be in such a framework, below you can see a photo of the stages of work.
Step 3: Making Storage Drawers
For this project, I made very strong solid boxes using butt joints instead of a dovetail. The width of each drawer should be 2.5 cm less than the width of the compartment intended for it to accommodate the guides for its extension. The width of the drawer compartments was, as you recall, 50 cm, so I made the drawers 47.5 cm wide and 60 cm deep. I sawed out strips of 12 mm plywood 20 cm wide and then cut them into pieces of the desired length. On my workbench I fastened a small wooden block to timely stop the sawing process. Thanks to this, all the cut pieces were ideally of the same length. To make such a locking block is a matter of a few seconds, but at the same time a lot of time is saved on endless measurements.
The side walls of the boxes in my design overlap the ends of the front and rear.In the walls of each box on the inside, I made a groove 4.5 mm deep 1.5 cm from the bottom edge. The width of the grooves is made so that they can insert the bottom of the box made of 6 mm plywood. When making the bottoms, you need to carefully monitor that the corners are perfectly straight. Their size, of course, should be slightly larger than the distance between the walls of the boxes (9 mm wide (towards the side walls) and 15 mm long).
Before assembling the boxes, I polished all the fragments that compose them (when the boxes are assembled, it will be much more difficult to do this). Then proceeded directly to the assembly. To do this, I needed glue and a pneumatic nailer, hammering 30 mm finishing nails. I connected the side and front walls of the box, put a small amount of glue into the grooves and inserted the bottom into place, then attached the back wall. Using a carpenter's square, I aligned the drawer frame and, in the final, nailed the bottom of the drawer to the lower edge of the back wall.
Step 4: Install Drawers
I bought several inexpensive guides for drawers 55 cm long. Such guides allow you to pull out the drawer only 3/4 (in our case ~ 40 cm). Each rail consists of two parts - one for mounting on a box and one for mounting on a frame wall / dividing wall. First, I installed the “skids” on the side walls of the drawers using the supplied screws, then the “rails” on the dividing partitions. When doing this, it is necessary to ensure that the offset of the guides relative to the front edge of the structure is the same everywhere. So that all the boxes are fixed at the same level, I used a piece of 6 mm plywood as a gasket. After installing the guides, I numbered each box and its place.
Step 5: Assembling and installing drawers and surface finishing
To finish the surface of the bed, I decided to use 18 mm plywood, veneered with maple veneer. I glued the ends of the plywood with a plastic edge. Using it is pretty easy. A layer of thermally activated adhesive is applied on its lower side. To warm it up, I use an old iron: I heat about 25 cm of veneer for ~ 3 seconds, and then firmly press the heated section to the base with a small wooden block. If you need to make adjustments, just heat the area again. The edge is a little wider than 18 mm, the excess can be carefully cut with a knife, but I think it is easier to remove it with a grinder.
Using a circular saw, I cut out strips of plywood 36 cm wide and divided them into fragments of the desired length. So that the corners do not deviate from 90 degrees, I used a carpenter's square. First, in the above-described way, I prepared a panel for fastening at the foot of the bed (I made it long enough to cover the side edge of the drawer). Then I fastened the veneer to the edges. I temporarily fixed the panel on the bed frame, while making sure that the top edge of the panel was 4 cm above the top surface of the bed frame - this would hide the bottom of the mattress. After making sure that everything satisfies me, I finally secured the panel, screwing it to the frame from the inside.
The next panel I made was for two side drawers. I cut out a 100 cm fragment (this is the length of two drawers combined), and they drank a 10 cm strip from it, which I fixed along the upper edge of the bed frame. As before, I previously fixed the panel with clamps, and making sure of its correct location, I fixed it with screws. The remaining piece of plywood 100 cm long was cut in half, resulting in two front panels for drawers. Having inserted the guide rails and placing the boxes in the compartments intended for them, I fixed the panels made on them. Their upper ends should be almost in close contact with the decorative strip of plywood fixed above, and the lower ends should fall 1.5 cm below the lower surface of the frame of the frame. I used 3 mm spacers on the top and sides of the front panels for the drawers, so that the clearance allowing the drawer to move easily was the same everywhere.Having pre-drilled holes in the frame, I significantly reduced the likelihood of panel displacement when the screws were screwed in. Similarly, I finished on the other side of the bed.
Step 6: Final Adjustment and Finishing
After installing all the finishing panels, it turned out that a slight adjustment of the guides to extend the drawers is required. A pair of front panels covering the drawers were not on the same plane as the adjacent trim panels, but protruded by almost 3 mm. To correct the situation, I had to adjust the position of the guide rails on the bed frame.
Despite the fact that in the previous stages I tried very hard, several minor surface defects were discovered. To hide the flaws, I used a putty on the DAP wood. After drying, he polished the entire external surface of the bed with fine-grained (220) sandpaper to prepare it for finishing.
I covered the outside of the bed with Ebony stain. She gave the tree a nice deep color. I applied one coat of stain with a foam rubber brush, waited 24 hours and covered the surfaces with three layers of water-based polyurethane varnish. After applying each coat, I waited at least 2 hours and then polished the surface with 300 grit sandpaper.
I skipped two steps in my instructions because I forgot to photograph these stages of work. Firstly, I cut two strips of 6 mm oak plywood 9 cm wide, painted black and coated them on the sides of the base frame. Secondly, I cut out two fragments of 9 mm plywood and attached them to the upper surface of the bed frame to support the mattress.
Step 7: Result
I am pleased with the results of the work done. I had a lot of materials left over from previous projects, and as a result, I spent relatively little money buying only guides for drawers and a couple of sheets of plywood.
My daughter was delighted with her new bed. She really liked her modern look and the availability of built-in storage space. Now we will see how much nonsense she can squeeze into these boxes when the time comes to restore order in the room. I still have to prepare for the next project - the creation of a headboard for this bed, again with built-in storage space.
Step 8: My mistakes
As in most projects, even well-designed ones, there were no mistakes. I think it makes sense to talk about the problems that arose during the work, because we all learn from our own mistakes and those of others.
The first problem arose when I tried to install drawers after securing the skids. The drawers turned out to be too high, and tilting them to insert the runners into the guides was not easy. To fix this, I had to reduce the height of the boxes by cutting 1 cm from the top edge.
The following problem arose when I realized that I might have made the bed frame too narrow. I made it exactly 150 cm wide (like the mattress). When the work was in full swing, I suddenly realized that it was necessary to do not 150 cm, but 152-153 cm - I simply did not take into account the thickness of the bedding. It is good that this thought crossed my mind before I began to cut the trim panels. To solve this problem, I added 5x10 cm blocks between the two halves of the bed, thereby increasing its width. When it came to getting a new mattress out of the package and putting it on the bed, I was waiting for a new disappointment. It turned out that the mattress is actually less than what appears on the package, its actual width was only 145 cm.
Having grumbled a bit, I still came up with a solution that the truth has not yet implemented in practice. I am going to remove the 5x10 cm spacers installed between the halves of the bed. Simple enough, right? Wrong! In this case, I will have to reduce the width of the two drawers and the upper parts of the trim.However, there should not be new problems if you do everything carefully and carefully. Since all the trim panels are attached from the inside, they can be easily removed to cut the length (I, however, have to re-stick the veneer on the freshly cut ends).
And finally, with the last difficulty, which I would like to mention, I encountered during the finish. I was pleased to see that the combination of wood putty and wood stain helps to hide defects, and the latter are unlikely to be noticeable after completion of the work (in the past I had to deal with putties that did not lend themselves to painting, although the manufacturers convinced the opposite). But still, not everything turned out so smoothly. When applying the stain, it turned out that those areas that were subjected to more intensive grinding absorb the stain much worse, resulting in a heterogeneous color.
At first I decided that this was not the biggest of the problems and it was quite possible to put up with it, so I continued the finishing process. After applying the first layer of polyurethane varnish, I changed my mind and decided to try to cope with this problem. I sanded the surface and re-applied the stain. I am very glad that I have made additional efforts to rectify the situation. The result of my work was an excellent do-it-yourself podium bed - high-quality, reliable furniture that will serve us for many years ...



















































